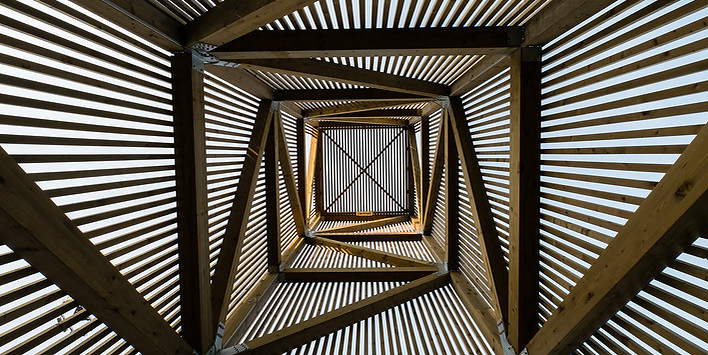
Fairway Ridge Property Owner's Association
A Mountain Aire Community
West Jefferson, NC
Architectural Guidelines

ARCHITECTURAL RULES AND REGULATIONS FAIRWAY RIDGE PROPERTY OWNERS ASSOCIATION
Revised and approved Summer 2021, at the Annual Owners Meeting, August 7.
Whereas the Restrictive Covenants of Fairway Ridge set forth certain requirements for the design, construction and maintenance of dwellings on lots within the subdivision and the approval of the plans for the dwellings, and
Whereas it is to the mutual benefit of the property owners to have a more effective and consistent method of administering these requirements.
Whereas the Board has met and prepared the following guidelines for residential
construction/remodeling for those whose property is in Fairway Ridge.
Therefore, by approval of the members of Fairway Ridge Property Owners Association, the following Rules and Regulations are adopted:
Whereas a member of the Board of the Fairway Ridge Property Owners Association (hereafter known as FRPOA) is appointed by the Board members as the Board’s Architectural Representative to review all building plans and submit a recommendation for approval or disapproval to the full Board.
RULES AND REGULATIONS FOR APPROVAL OF PLANS
I. OWNERS RESPONSIBILITY FOR SUBMITTING PLANS:
A. Read and be familiar with all restrictions
B. For any new construction, addition or remodeling submit two copies of each of the following to the Architectural Representative of the Board of FRPOA:
1. Site plan including location of house on lot, septic system, storm water drainage plan, driveway, major landscaping, any fuel tanks and other physical features
2. Floor plan
3. Front, rear and side elevations
4. Specification sheet showing type of material and color of all exterior surfaces,
including roofing, siding, trim, foundation, retaining walls, and driveway materials, etc
5. Samples of materials used in exterior surface., including roofing material, siding, masonry, and paint color. Colors shall be earth tones and roofs shall be non-reflective.
6. Any changes to an approved plan must be resubmitted for reapproval
C. Notice that restriction four requires that any construction or excavation, including fences, walks, exterior walls and satellite receiving equipment must be approved.
D. When preparing site plan indicate proposed clearing of trees and planting of trees and large shrubs.
E. Indicate parking provision on site plan and note that driveways must be paved with either asphalt or concrete.
II. FRPOA RESPONSIBILITY FOR SUBMITTED PLANS:
A. The Board must approve, disapprove or make suggestions for revision of submitted plans in writing within four weeks of submission.
B. The Architectural Representative of the FRPOA shall return one set of approved plans to the owner and retain one set for the Board’s file.
III. OWNERS RESPONSIBILITY DURING CONSTRUCTION:
A. Because we are a public golfing community, we have many visitors. Our residents maintain their homes in a manner that reflects pride in our beautiful mountain community; therefore, the construction site should also reflect this pride in ownership.
B. Due to the windy nature of our area, garbage/ and construction debris must be retained on site prior to disposal. Any debris that can be blown onto neighboring property must be removed on a daily basis. All other construction debris must
be removed at the end of each work week. In the event that the FRPOA has to hire this work done, the cost will be passed on to the owner of that property.
C. Any open burning must have someone in attendance during the burning process and must be in accordance with local and state ordinances. The fire must be contained before the person leaves the building site. The burning must be in accordance with Ashe County ordinances and account for current weather conditions.
D. Provide gravel/silt fences and/or other needed measures to ensure that mud is not tracked off the property onto the roads of our the development. The contractor/owner is responsible for checking, on a daily basis, the roads affected by the building for mud/silt build up and removing it from the affected roads. Any road damage that occurs during construction shall be the responsibility of the owner.
E. Make all contractors, sub-contractors and workers aware of the community speed limit and the need to drive slowly and watch for children and golfers.
F. Construction workers shall should try to park on the same side of the road as the construction site whenever possible, so as to leave plenty of passing room for other vehicles.
G. The FRPOA recognizes that extenuating circumstances may require working after sunset. However, in no case should loud power equipment be used outside after sunset. If loud equipment is used inside, every effort should be made to ensure the noise does not disturb neighbors.
IV. FRPOA RESPONSIBILITY DURING CONSTRUCTION:
A. The Architectural Representative of the Board or other designated board member shall check the construction site weekly to assure compliance with all requirements and report any non-compliance to the owner and/or contractor and verbally to the FRPOA Board members. Any continued non-compliance then will be reported in writing to the FRPOA Board of Directors and to the property owner. The FRPOA Board will then make a decision as to any action to be taken.
B. The FRPOA Board shall approve all construction after the date of adoption of these regulations according to the procedure outlined above. No design or material used in construction will be approved simply because it has been permitted in the past.
